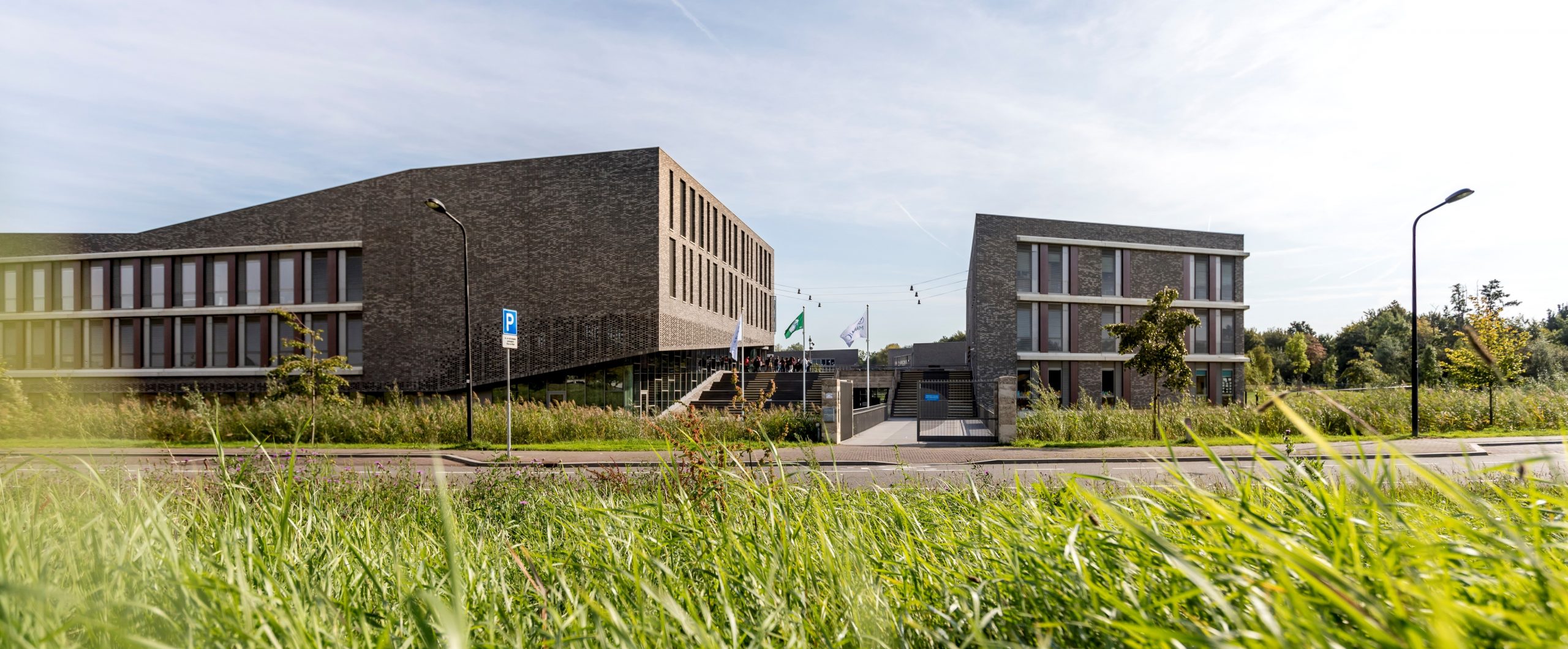UWC Maastricht’s campus is ideally located near the city center, featuring five buildings: one for our Primary School, one for our Secondary School and three residence buildings.
You’ll also find a dedicated garden that serves as a living classroom for students of all ages. This garden is central to our commitment to sustainability, offering a hands-on space where students engage with nature, learn about the environment and develop practices that contribute to a more sustainable future.
Inside, our school goes beyond just classrooms. You’ll find an Atrium for performances and meetings, soundproofed music rooms, laboratories, a gymnasium, a library and a drama room, creating a dynamic environment for both education and creativity.
Residence Buildings
Our three residence buildings are home to 200 Diploma Programme students. Each room is shared by four students, with two rooms connected by a bathroom. Each floor includes six bedrooms, a common area with a basic kitchen and an apartment for the residence mentor(s). Students gather for meals in the Mensa, enjoying breakfast and dinner together.
Sustainability
Sustainability is woven into every aspect of UWC Maastricht’s campus design. From eco-friendly building materials to a geothermal heat pump system for heating, we focus on reducing our environmental impact. The ventilation system meets the Dutch “Frisse Scholen” standards, ensuring optimal indoor air quality while saving energy. Classroom ventilation, heating and lighting adjust based on real-time occupancy and CO2 levels, creating a more energy-efficient and healthier learning environment for everyone.

Campus Tour
Our Admissions Team is happy to give you a tour around campus. Please get in touch via email.



